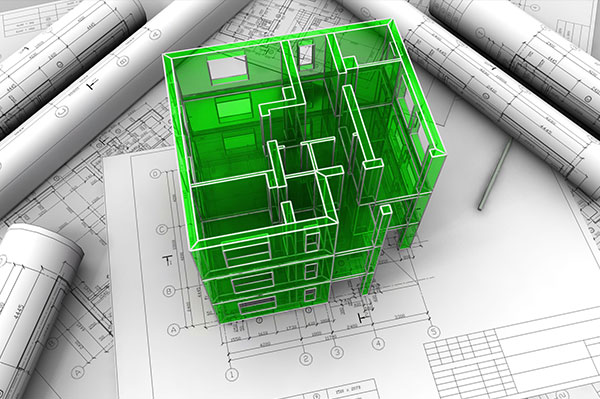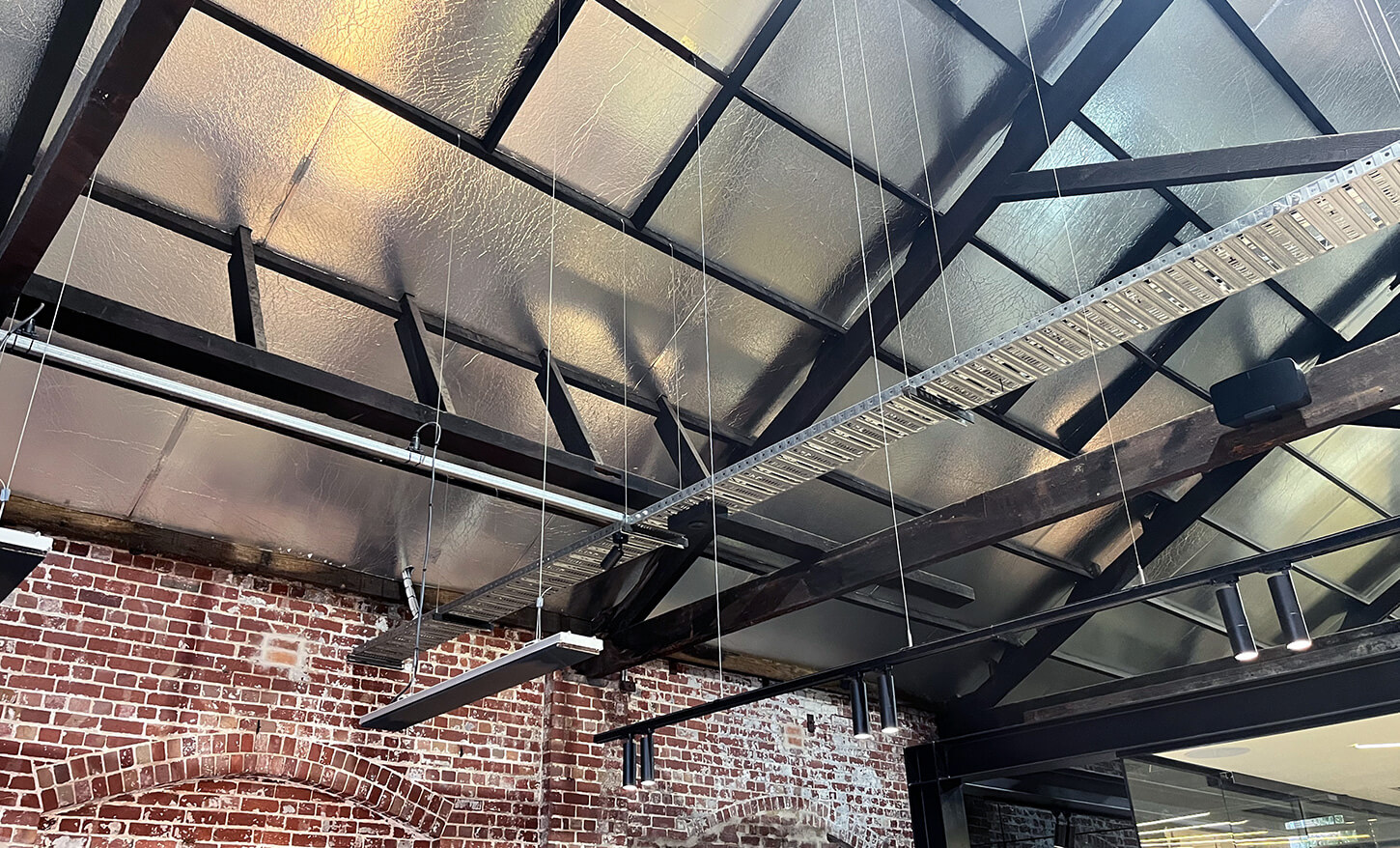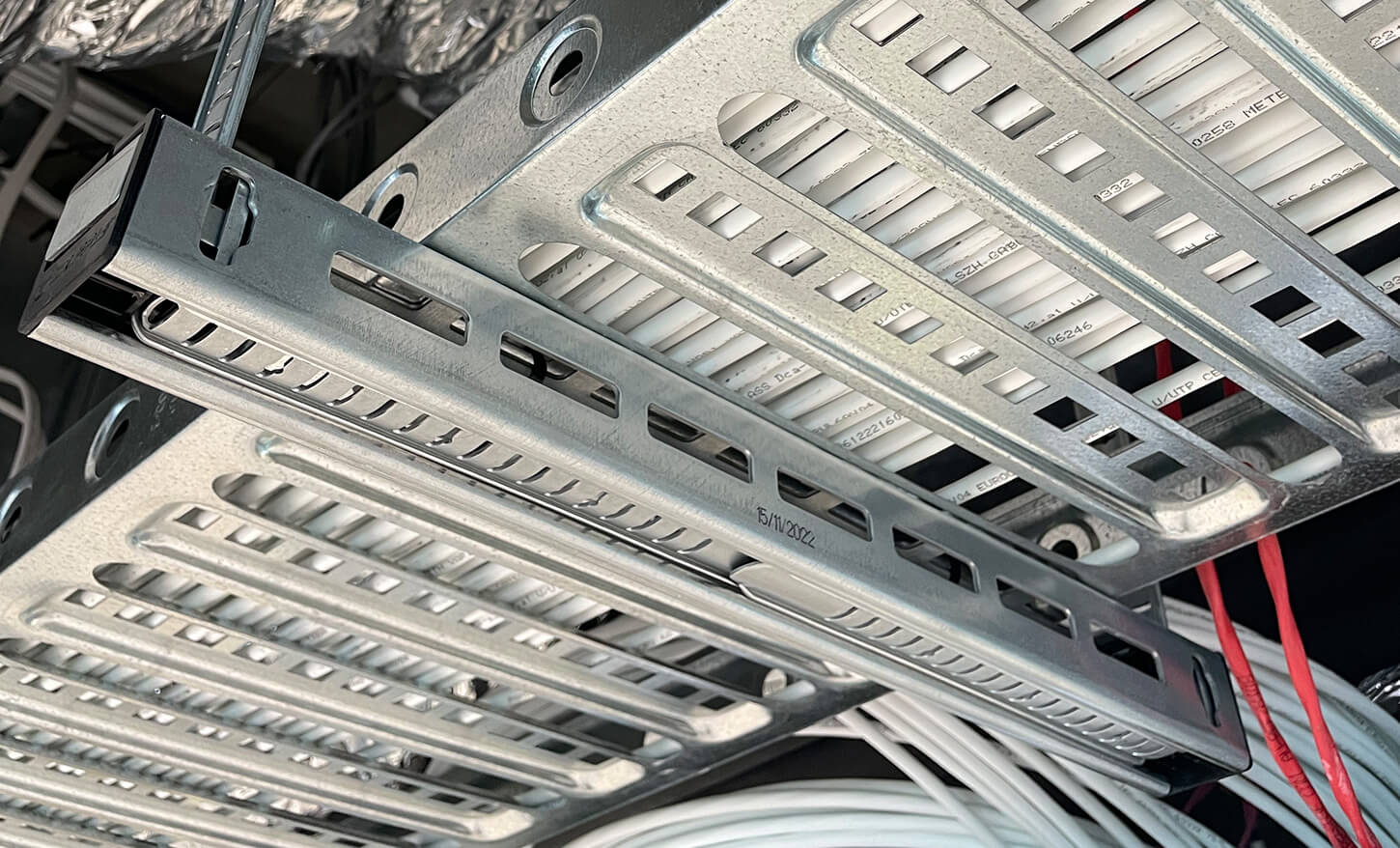3D modelling services
Gripple NZ offers a full suite of 3D modelling services for accurate seismic bracing design and simultaneous modelling.
Taking advantages of Gripple NZ’s BIM capabilities has many advantages. Our Engineering function will take into account key factors such as;
All of this can be achieved in one initial assessment making it easy to visualise the design long before construction begins and providing a better understanding of the design.

3D Bracing Models
3D models are easier to navigate and find building information than 2D drawings and specific 3D bracing models can be created to address difficult or congested areas. This is especially advantageous in installations such as plant rooms where space is limited. These designs give a better understanding of the bracing requirements and helps visualise space requirements, creating a more cost effective and appropriate design.
Any amount of detail can be inserted into the model; such as the size of brace, lengths, angles and fixing requirements while the designs can be viewed by not just the engineer but clients as well using mostly free software.
Industry Approvals & Certifications
Gripple News Articles
Gripple attended SESOC Conference 2025
SESOC conference was focused on the vital role of structural engineers in upholding public safety,…
XP2 Express Hanger – The Ultimate Suspension Solution
Gripple’s XP2 Express Hanger has proven to be the ideal suspension system for a variety…
The Perfect Cable Tray Solution for Tight Spaces
Gripple’s Fast Trak system has once again proven its value in a recent cable tray…




