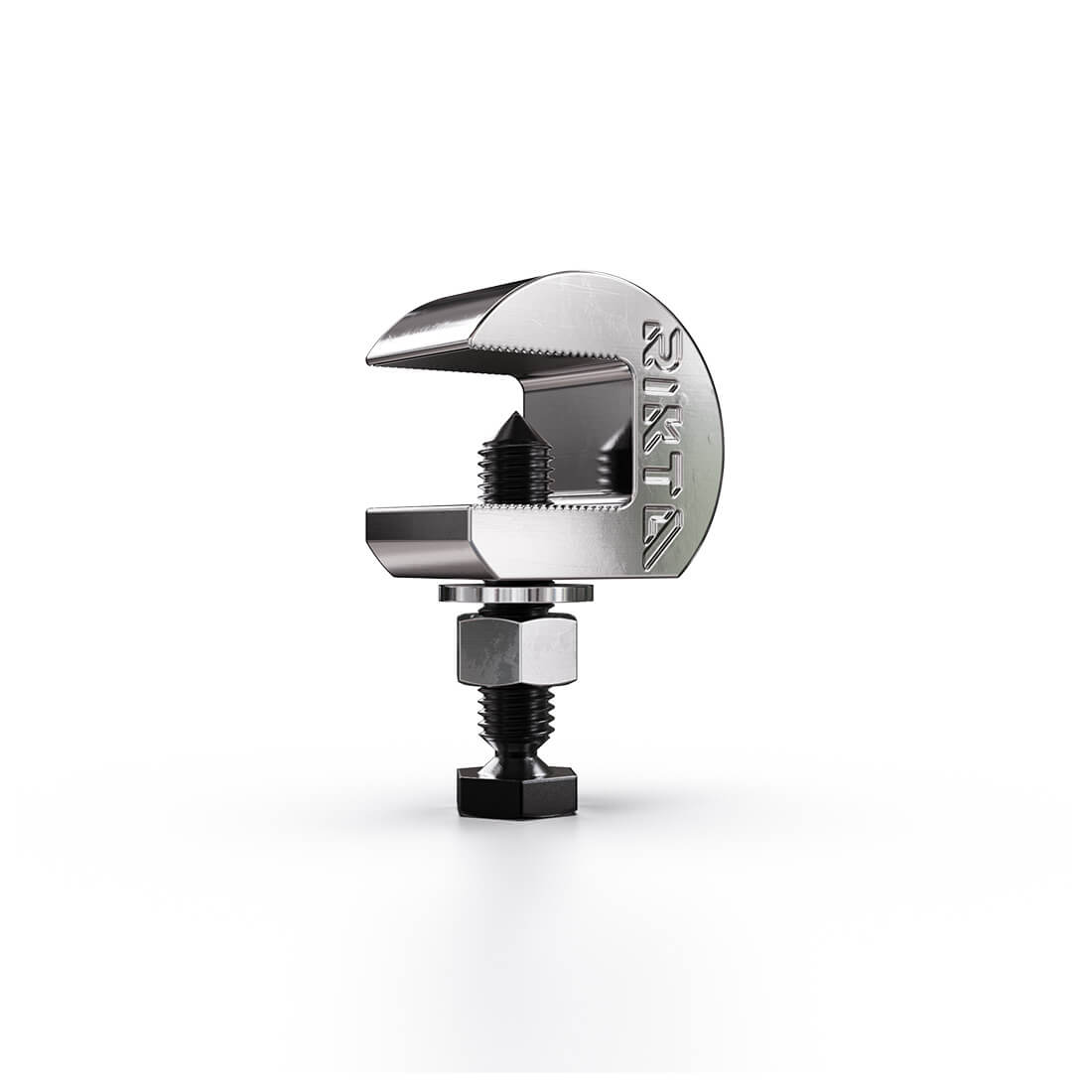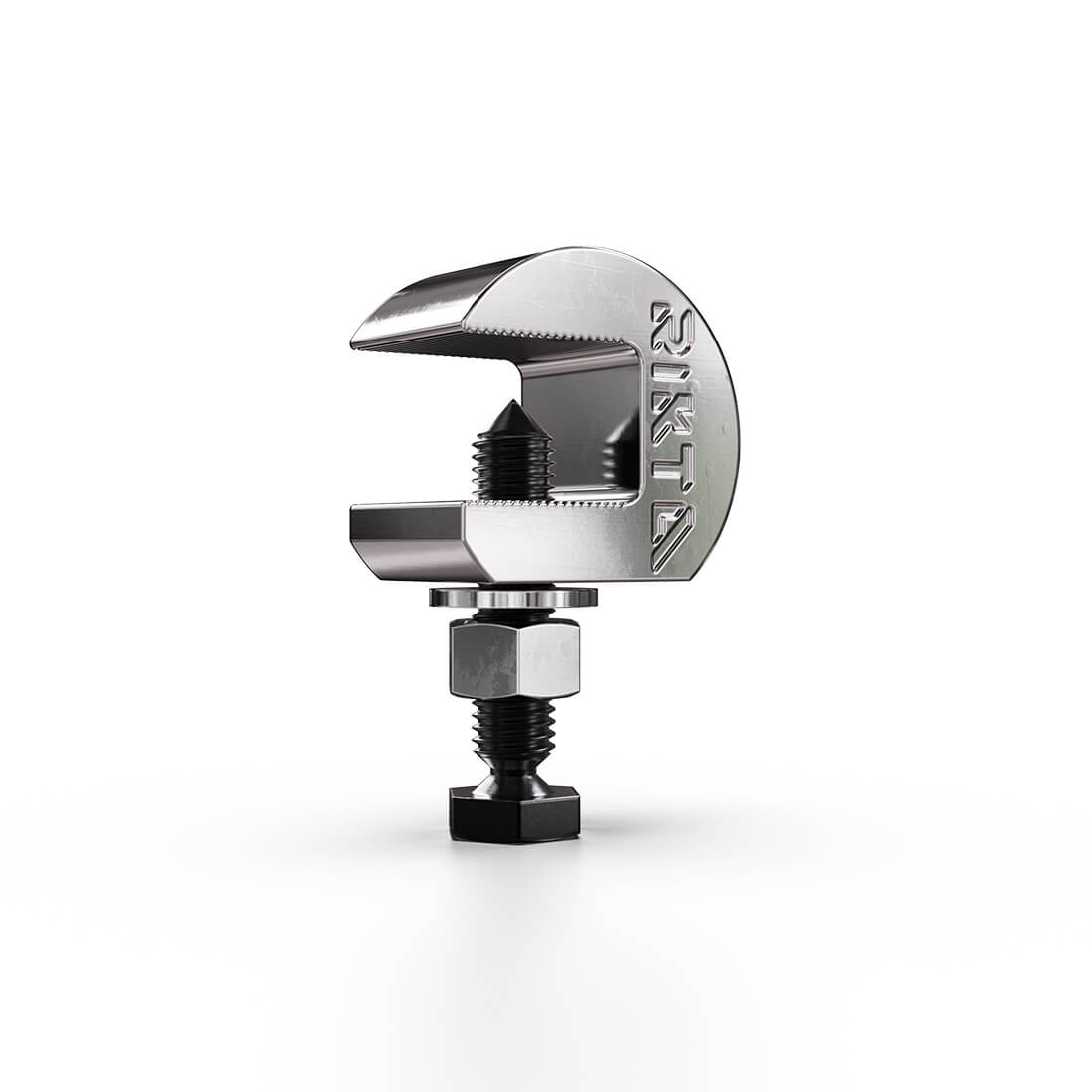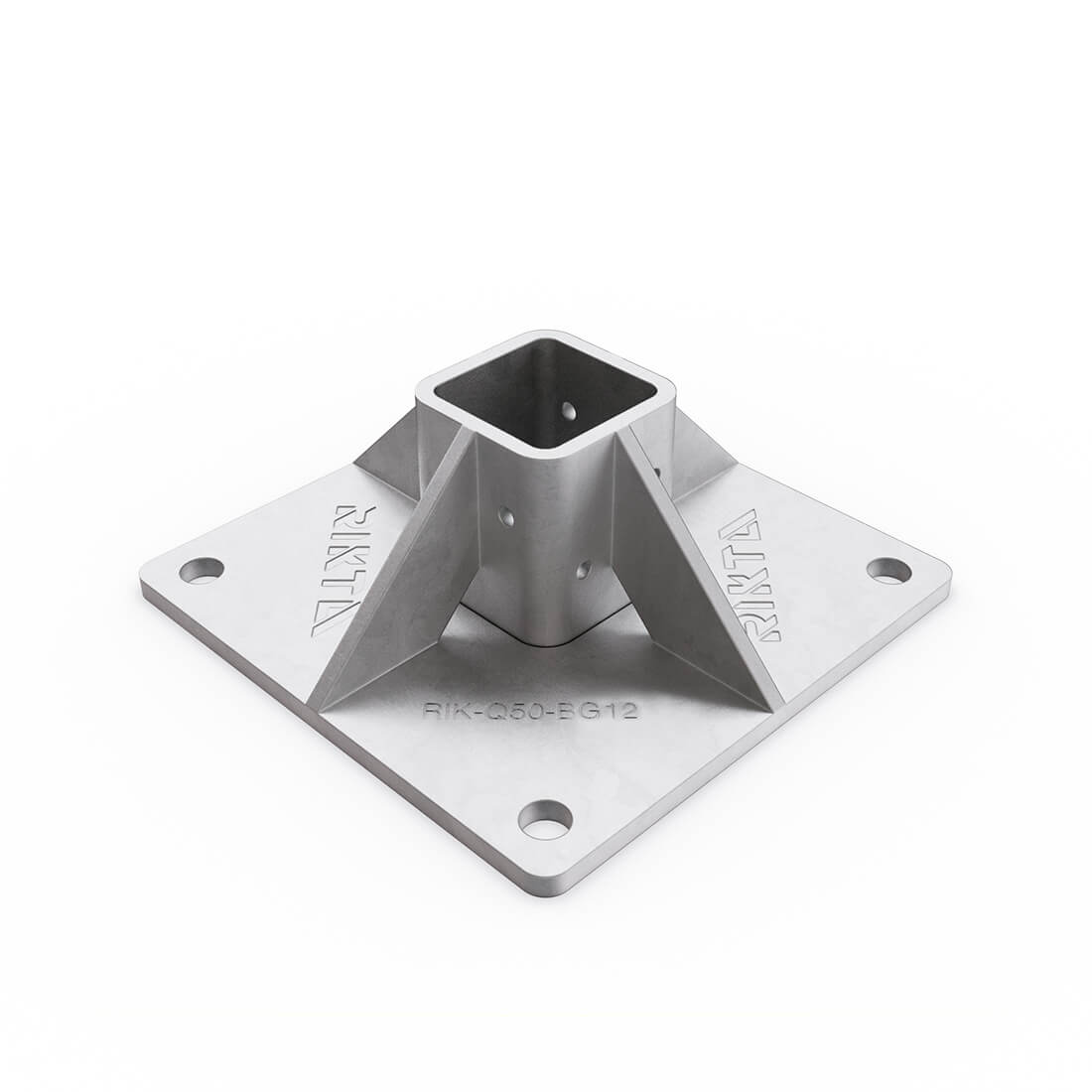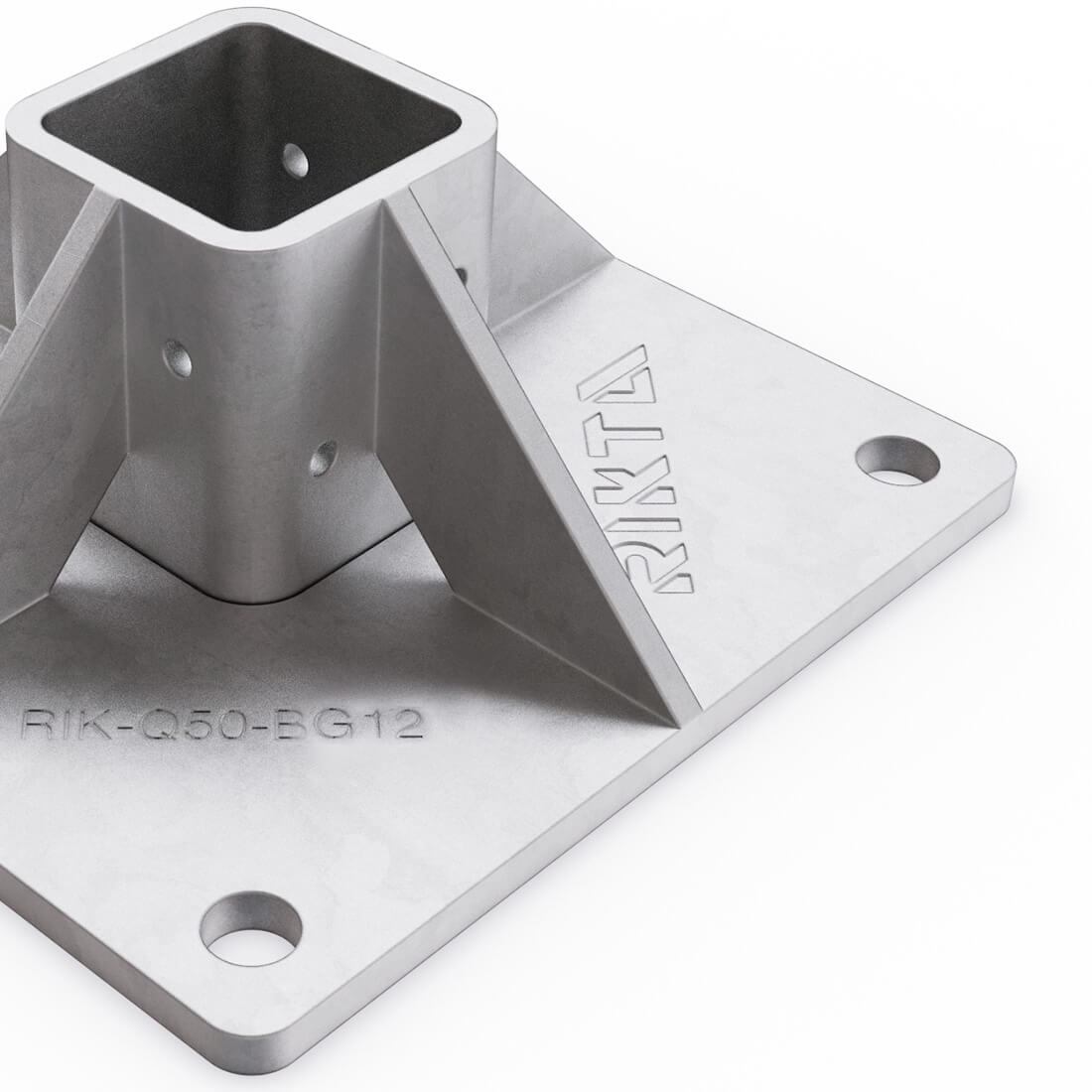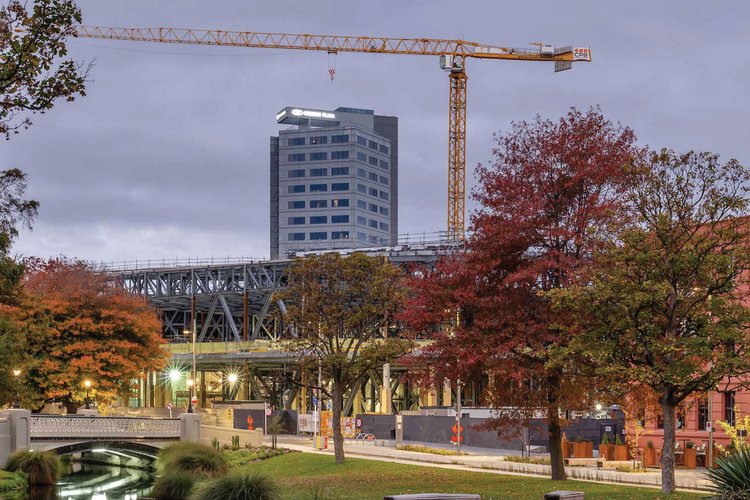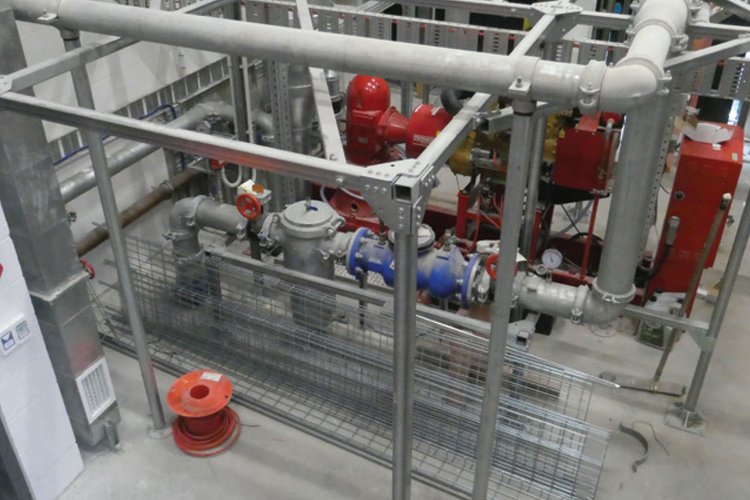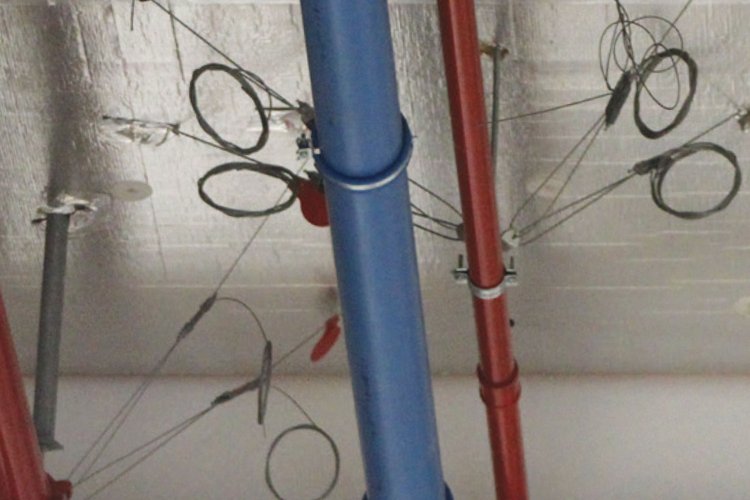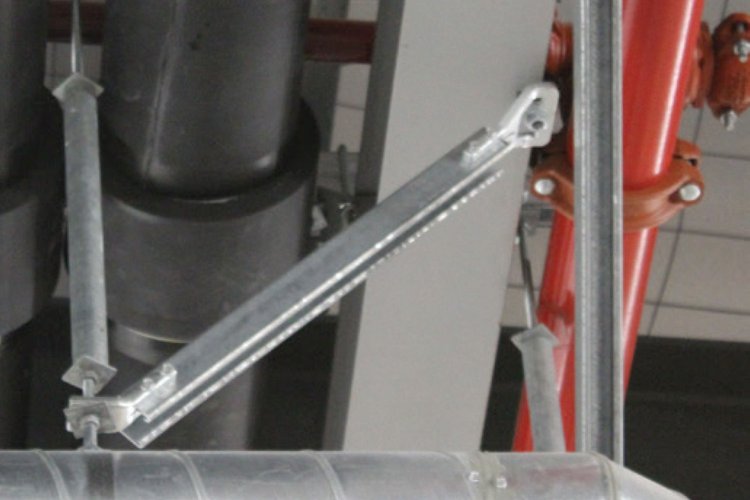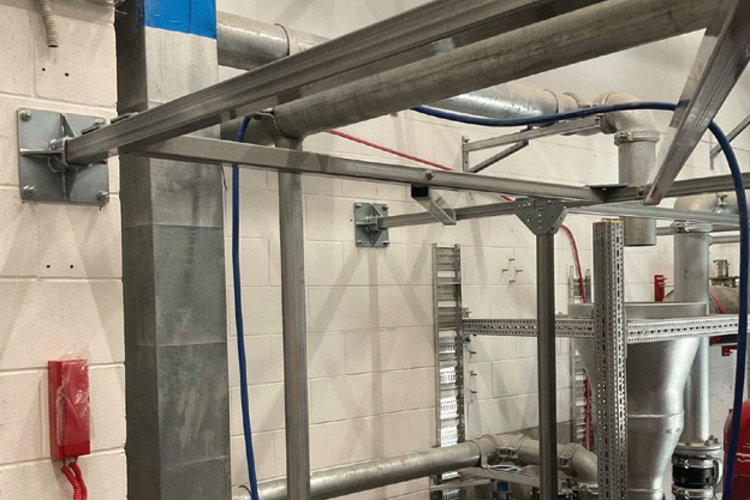Seismic Framing Solutions for New Zealand Convention Centre
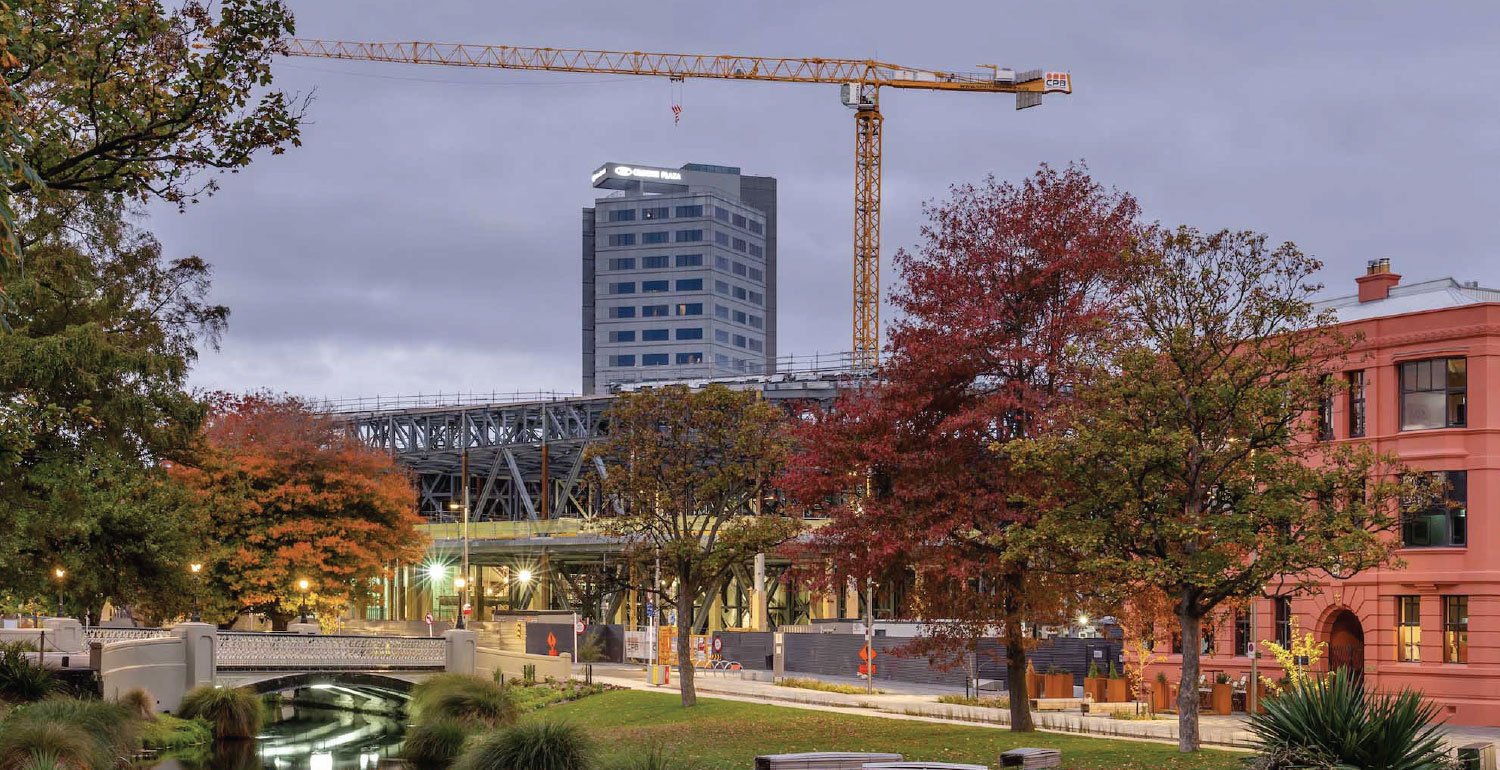
Gripple Non-Rigid Seismic Bracing, Rikta Seismic Rigid Bracing and Rikta Beam Clamps were supplied to this $400 million project commencing in late 2017.
The Convention Centre totals 28,000sqm and is made up of three separate buildings; Plenary, Exhibition Hall and Admin Building. The Convention Centre is a key part of the next generation of buildings in Christchurch.
Gripple NZ was involved with the seismic design and supply for all services; Mechanical, Hydraulic, Electrical and Fire Protection services. 3D BIM modelled designs were provided for the seismic bracing. These are fully co-ordinated to eliminate any onsite delays due to coordination.
Calculations and designs were also provided to determine if additional strengthening/support was required to the structure to be able to take the imposed loads from suspended services. Where the calculations showed that additional strengthening was required, we were able to provide secondary steel designs that were then checked and approved by the main Structural Engineering Consultant.
In many cases wire bracing was the obvious choice for this project given that all seismic brace connections were required to be taken back to structural steel, in some cases, this has meant a brace length of 16m. Also, several zones in the building have a double-height plenum, with the services being installed close to the suspended ceilings. In most of these areas, the seismic braces would be more than 4m long, the length of these braces rules out using rigid bracing.


